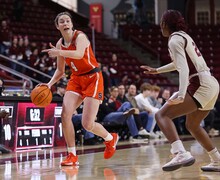2nd Campus Framework draft provides no updates on infrastructure plan’s total cost or construction timeline
Daily Orange File Photo
Originally, Syracuse University planned to release a second draft of the Campus Framework in January. The university however missed that deadline.
UPDATED: May 16, 2017 at 8:53 p.m.
Syracuse University on Monday released the second and latest draft of the Campus Framework, providing additional information on projects like the Bird Library and Schine Student Center renovations but giving no new updates on what the major infrastructure plan’s total cost or construction timeline will be.
The draft lacked details on when some of the plan’s larger projects will begin or be completed, like the Carrier Dome roof replacement and Waverly Avenue streetscape improvement project.
The 180-page Campus Framework draft released Monday also did not specify when SU plans to begin the South Campus relocation project, one of the Framework’s bigger undertakings.
“Over time, Syracuse University will relocate first- and second-year South Campus student housing (approximately 30 percent of current beds) to Main Campus,” the document stated. “This paradigmatic shift will transform Main Campus, making it even more vibrant and safe, with more students engaged in campus life at the campus center 24/7.”
The draft indicates that SU plans to keep senior and junior housing options open for students on South Campus. Previously, the first draft of the Campus Framework only stated that South Campus “undergraduate housing” would be moved to Main Campus.
A considerable amount of the draft released Monday emphasized SU’s goal of creating a more “compact campus,” partially through the South Campus relocation project and the completion of accessibility projects on Main Campus.
The Campus Framework is the university’s 20-year project intended to guide physical campus development in both the short- and long-term. The plan was introduced by Chancellor Kent Syverud as part of his flagship Fast Forward Syracuse initiative.
Originally, SU planned to release a second draft of the Campus Framework in January. The university however missed that deadline. Vice President and Chief Facilities Officer Pete Sala in September hinted that the January deadline was an “aggressive schedule” that might or might not be kept.
The plan’s first draft was released last June, after 18 months of planning and outreach from the Campus Framework Advisory Group.
The exact cost of the Campus Framework remains unknown, but renovations to the Carrier Dome and Archbold Gymnasium — two of the projects included in the Campus Framework’s second draft — are estimated to cost $250 million in total.
During an open forum on the Campus Framework in February, SU Vice Chancellor and Provost Michele Wheatly said funding for the plan will come from a variety of resources, including tuition and fees, grants, contracts and donations.
While the latest Campus Framework draft lacked concrete details regarding costs and the plan’s specific construction timeline, it did give a glimpse into how the university is preparing for the phase out of freshman and sophomore South Campus housing.
In anticipation of the South Campus relocation project, the university plans to construct additional parking lots at the “periphery” of Main Campus to help address traffic congestion and reduce the number of cars traveling through Main Campus, according to the draft released Monday. The document stated that SU wants to “increase rush-hour shuttle shifts between Main Campus” and a proposed additional parking lot on South Campus, as well.
In the draft, the university also makes the case that the South Campus housing relocation project will benefit SU by improving student safety.
“Increased investment in housing and student life facilities east of College Place and north of Einhorn Family Walk would create a stronger presence and increase activity in the areas around Thornden Park, which would decrease safety concerns for pedestrians in that area,” the document stated. “Additionally, decreasing student housing on South Campus and increasing shuttle service to the parking lots proposed for South Campus will eliminate students’ perceived need to walk past the unlit Oakwood Cemetery in the evenings.”
The university though is looking to ensure South Campus remains a functioning part of SU’s campus and is “reimagined,” according to the draft.
South Campus will be the future home to some administrative units that will be “relocating from the newly designed academic core” on Main Campus. Athletic facilities will also continue to operate on South Campus.
“South Campus will continue to be a critical component of the University’s landscape,” the document stated.
A number of near-term projects that SU is looking to complete as part of the Campus Framework were also listed in the latest draft, like the National Veterans Resource Complex. Most of the projects though included on this list had already been identified as near-term endeavors, with only a few exceptions like the construction of the Barnes Center for Health, Wellness and Recreation and the Innovation and Discovery Complex.
The Barnes Center for Health, Wellness and Recreation is a planned student-focused complex that will be located in the renovated Archbold Gymnasium.
The Counseling Center, the Office of Health Promotion, SU Health Services, Recreation Services and Student Assistance will all be co-located at the Barnes Center for Health, Wellness and Recreation, according to the document.
The Innovation and Discovery Complex is a new laboratory space that will host the “integration” of STEM fields to create “new opportunities for interdisciplinary collaboration within the academic core of the University.” The current Quad 4 parking lot on Main Campus has been identified as a potential site for the Innovation and Discovery Complex, according to the document.
Disclaimer: The Daily Orange leases a house on Ostrom Avenue owned by Syracuse University. As part of the Campus Framework, the university has proposed building student housing on Ostrom Avenue where The D.O. currently operates.
Published on May 15, 2017 at 2:29 pm
Contact Sam: sfogozal@syr.edu | @SamOgozalek





